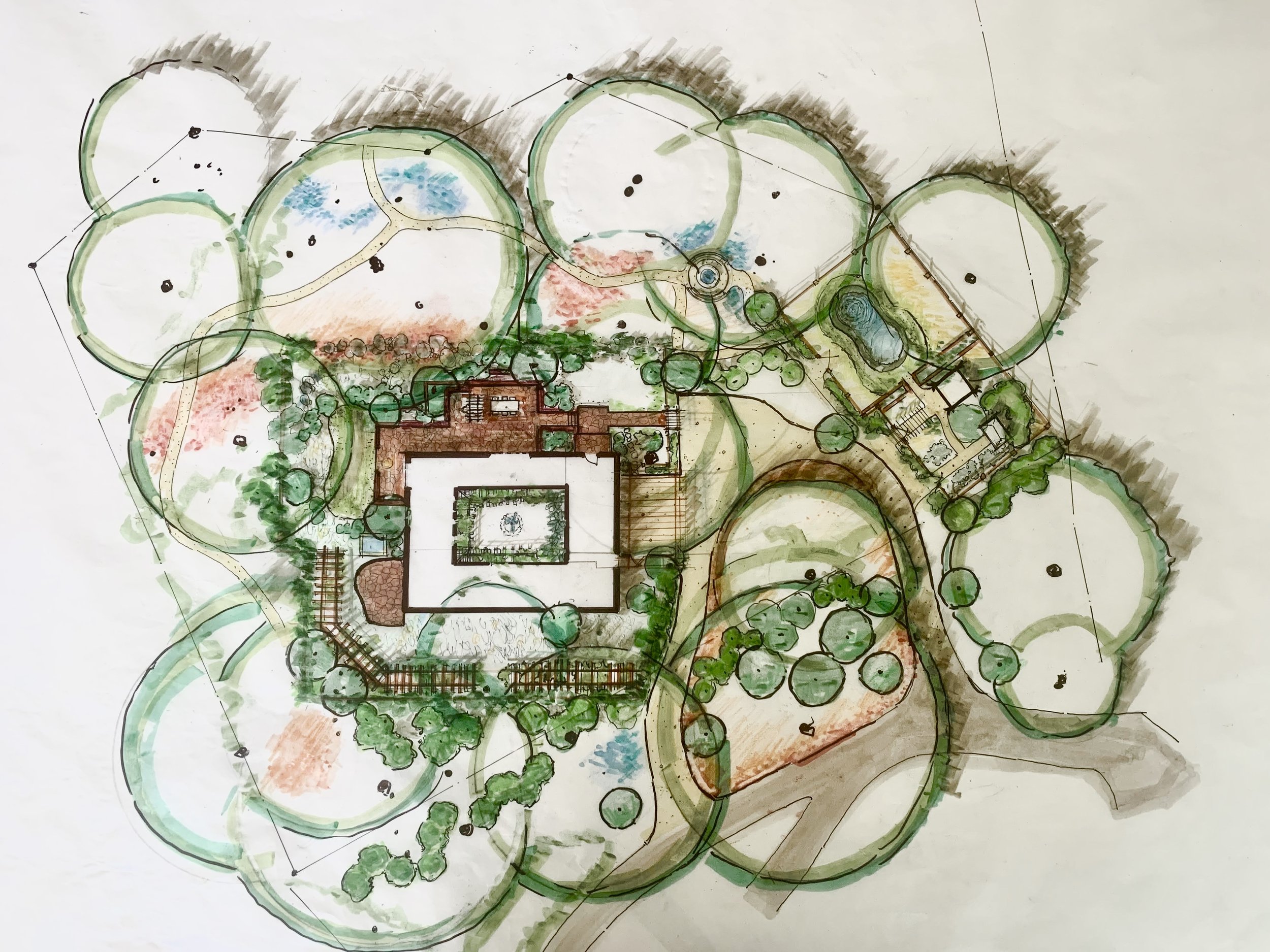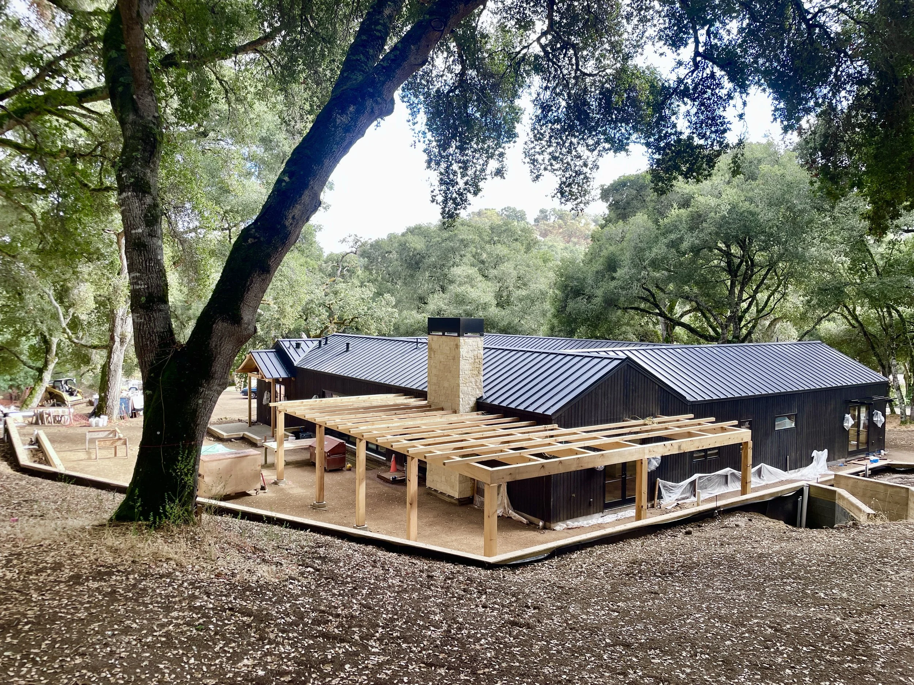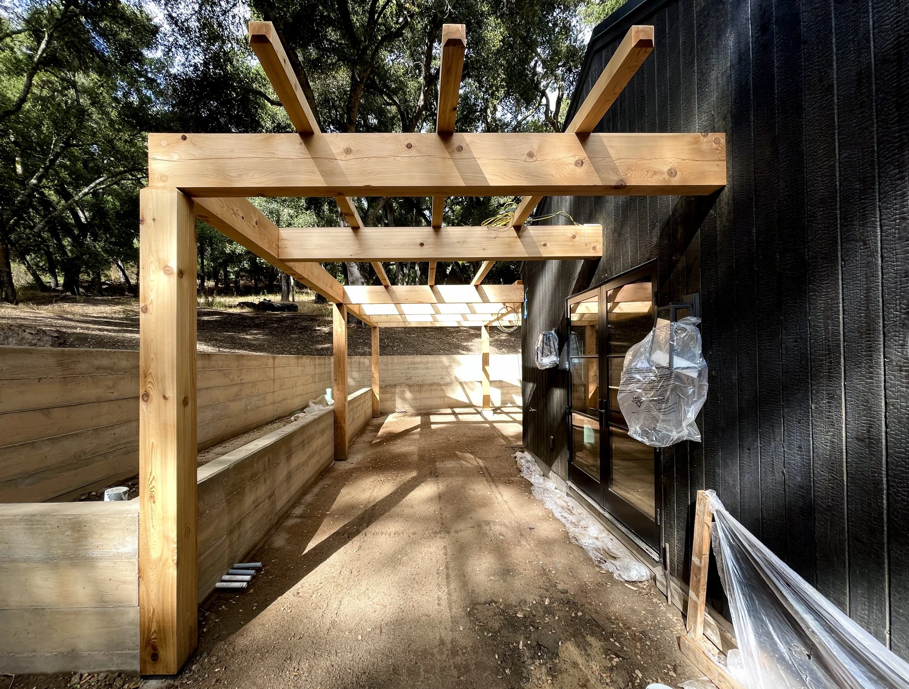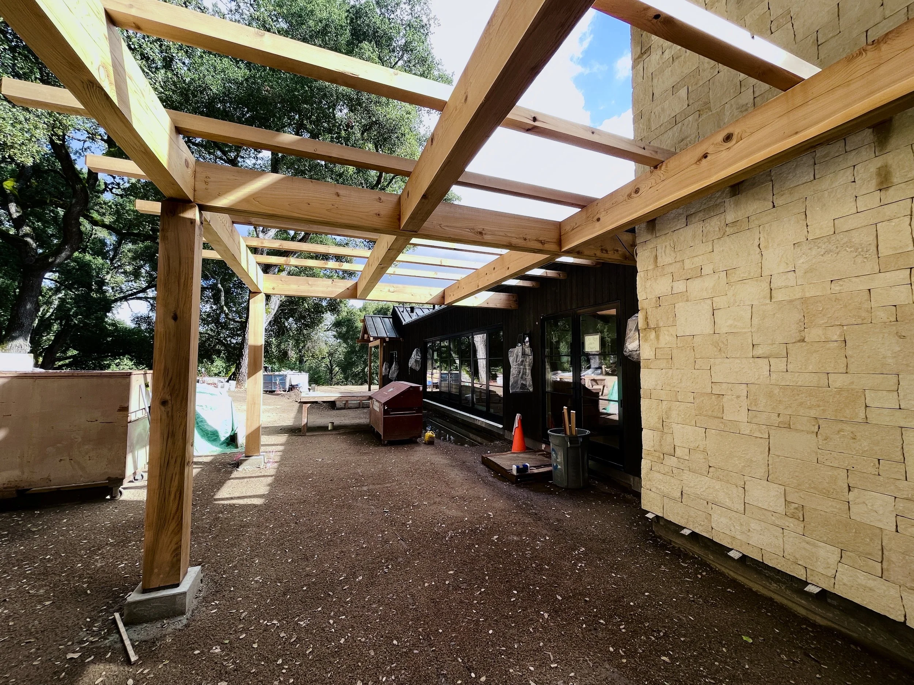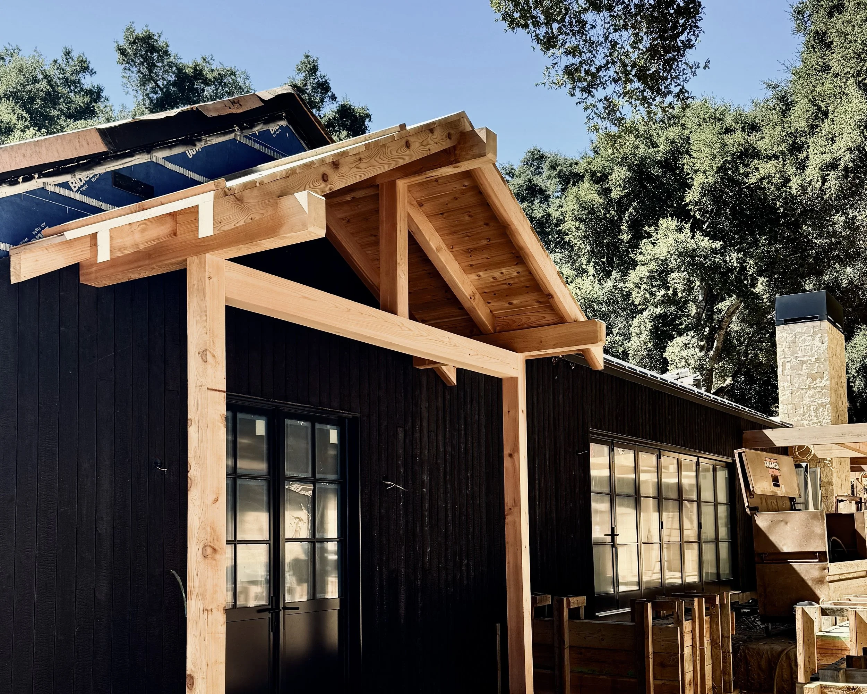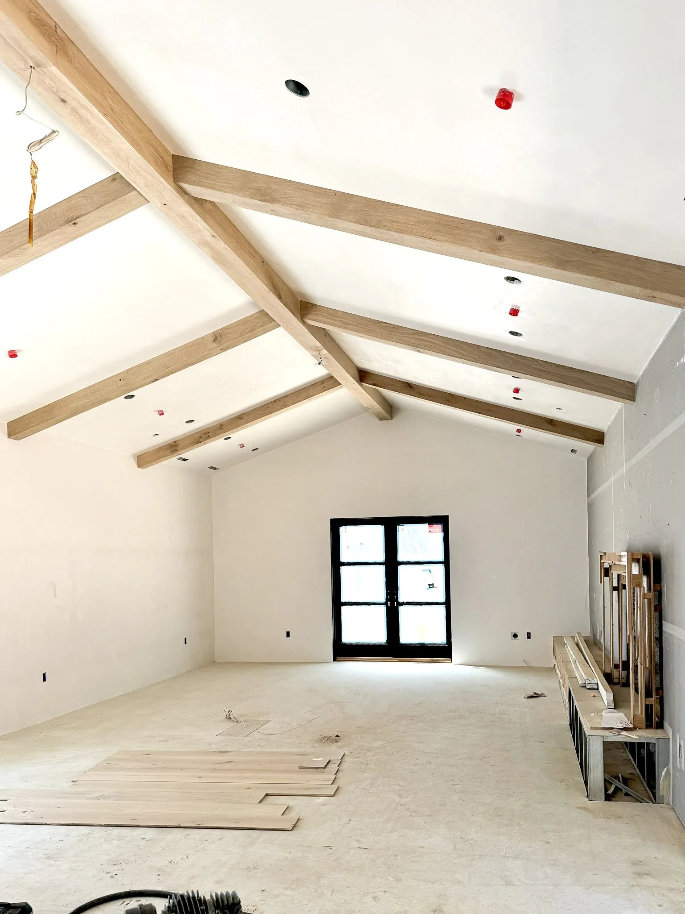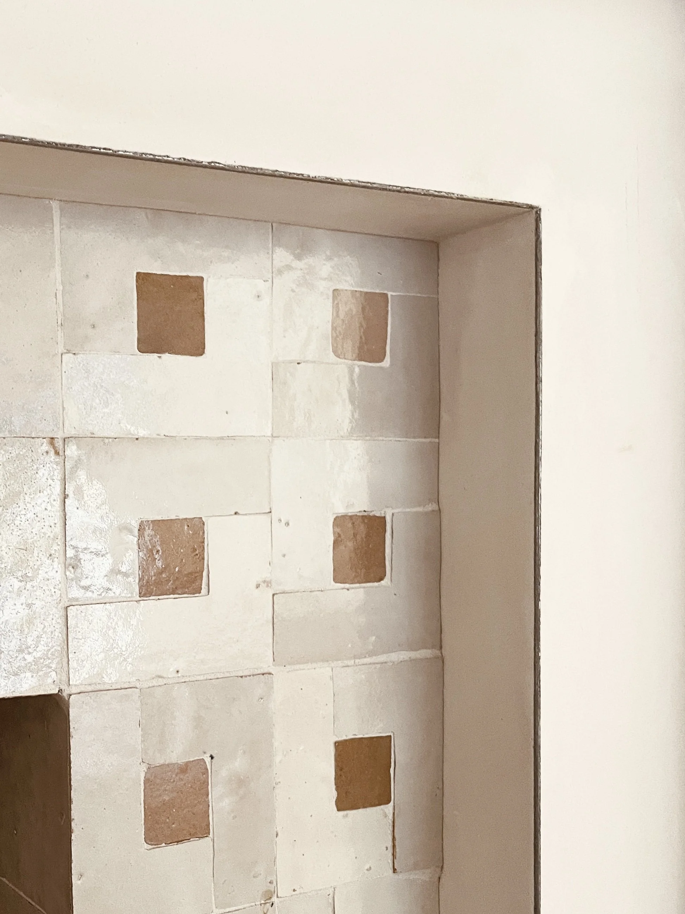Santa Lucia Preserve
The project is a thoughtfully designed, single-story home, encompassing 3,712 square feet of modern living space. Designed with family life in mind, the residence offers five spacious bedrooms and four-and-a-half elegant bathrooms. The open-plan layout includes a welcoming family room, a contemporary kitchen, a dedicated laundry area, a private office, and a three-car attached garage. A serene courtyard serves as a central feature, enhancing the connection between the indoor and outdoor spaces. Addit
Future enhancements to the property include plans for a serene tea house, a functional garden shed, and a luxurious pool, all contributing to the home's blend of comfort and style.
